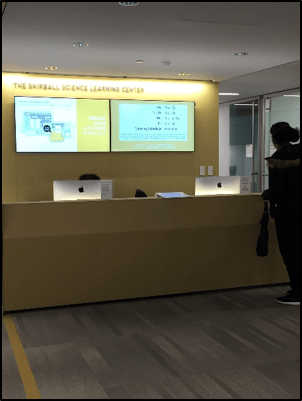The college opened two newly renovated floors of Hunter West last month, providing improved spaces for the Cooperman Library, the Macaulay Honors Program and dozens of new study spots for students.
Designed by architects from Marble Fairbanks, the space includes rooms for three academic programs as well as a redesigned library space with access to new technology systems and other educational student services. The common areas and hallways were designed to include flexible study space for students, and many have already discovered it.
“I always come here to study now because I don’t really like the atmosphere on the other floors,” said 19-year-old Hunter College student Naila Khan from Jamaica, Queens.

The seventh floor is now dedicated largely to the mathematics, science and writing centers. A large area of tables, marker boards and computers is spread out throughout the mathematics learning center with the other designated spaces for the science and writing centers nearby. Close to the writing center, students can also find the new Pre-Business, Pre-Law and Pre-Health Advising centers. With these learning spaces being the primary focus of this floor’s development, the last main feature it offers is another exclusive educational space directly across from the bridge entrance known as the Elizabeth Hemmerdinger Hall. The mission and purpose of this hall is to “serve as a state-of-the-art space for documentary film students to screen their work and pilot new filmmaking techniques,” according to a college press release.
With seventh-floor learning centers home to new computers and sixth floor walls carrying outlets throughout, the setting of this new library addition provides Hunter with a new, contemporary college learning space. Part of the goal of the common spaces was to create several different kinds of work environments and sitting areas.
“There have been some really interesting studies by actual CUNY librarians, one at City Tech and the other at Brooklyn, who did an anthropological study of how CUNY students study and found there’s no consistency,” said Hunter College’s Chief Librarian, Clay Williams. “A lot of students want the straight chairs and carrels, other students want to lay around and put their feet up. So that’s what we are trying to do is provide a lot of different alternatives.”
Yet what stood out the most wasn’t necessarily this tech-savvy setup, but the atmosphere that was developed by the architectural design of the new library.

Entering the lounge on the sixth floor, the environment feels stress-free, and relaxing
and cozy sitting options can be seen everywhere. Two large, comfy, modern couches can be spotted to the left upon entering, along with various couch-like, in-wall sitting compartments on one side of the main floor space where students can study.
Nearby, there is an open area containing a small array of study tables and seating spaces with access to electronic outlets. The floor is also home to a new space and classroom for the Macaulay Honors Program. On the opposite end tucked down a narrow hallway is the new Education Library developed for the School of Education.
“The School of Education has always been located here so they have always had access but now they have a dedicated area, and so that’s 25 percent of the sixth floor,” explains Williams. Other hidden spaces one can discover upon exploring this new sixth floor are brand new media smartboard classrooms as well as a few, small, private group study rooms, each with access to a large computer screen.
“There’s still several rooms that are coming up to speed,” Williams added.
With these brand-new study areas designed with the millennial in mind, students are thinking it’s time for the college to apply the same effort to other parts of the building as well.
“I think that this is more of a relaxed environment whereas the fourth and fifth floors kind of feel like prisons,” says Olivia Federici, a 20-year-old Hunter College student from Kips Bay.